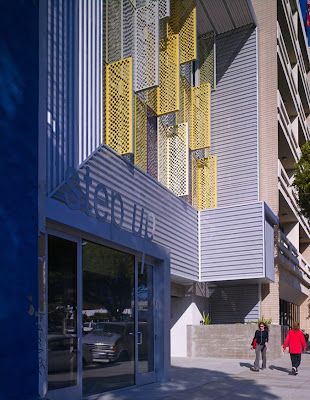



This housing project has five floors to accommodate many tenants in 31,600-square-foot (2,940-square-meter) with about 250 square feet (23 square meters) for each unit. This residential building located on Fifth Avenue and it has a number of strategies and features implementation in order to create more energy-efficient building. The architect, Pugh + Scarpa also gave a careful attention to passive solar design. To limit cooling loads, south-facing windows are shaded, and west-facing glazing is minimized. Step Up on fifth is mixed-use residential building that was built toserve people suffering from mental illness and homelessness. This colorful building includes the 46-unit permanent supportive housing project, parking and a ground-floor retail space and art gallery. On each floor, there is a place in which residents come together for meals and socializing in the community rooms on the interior courtyards. The interior is designed to serve efficient functions. The sustainable design elements are applied carefully in every part of this building design to create safety and good quality of life.
Tidak ada komentar:
Posting Komentar